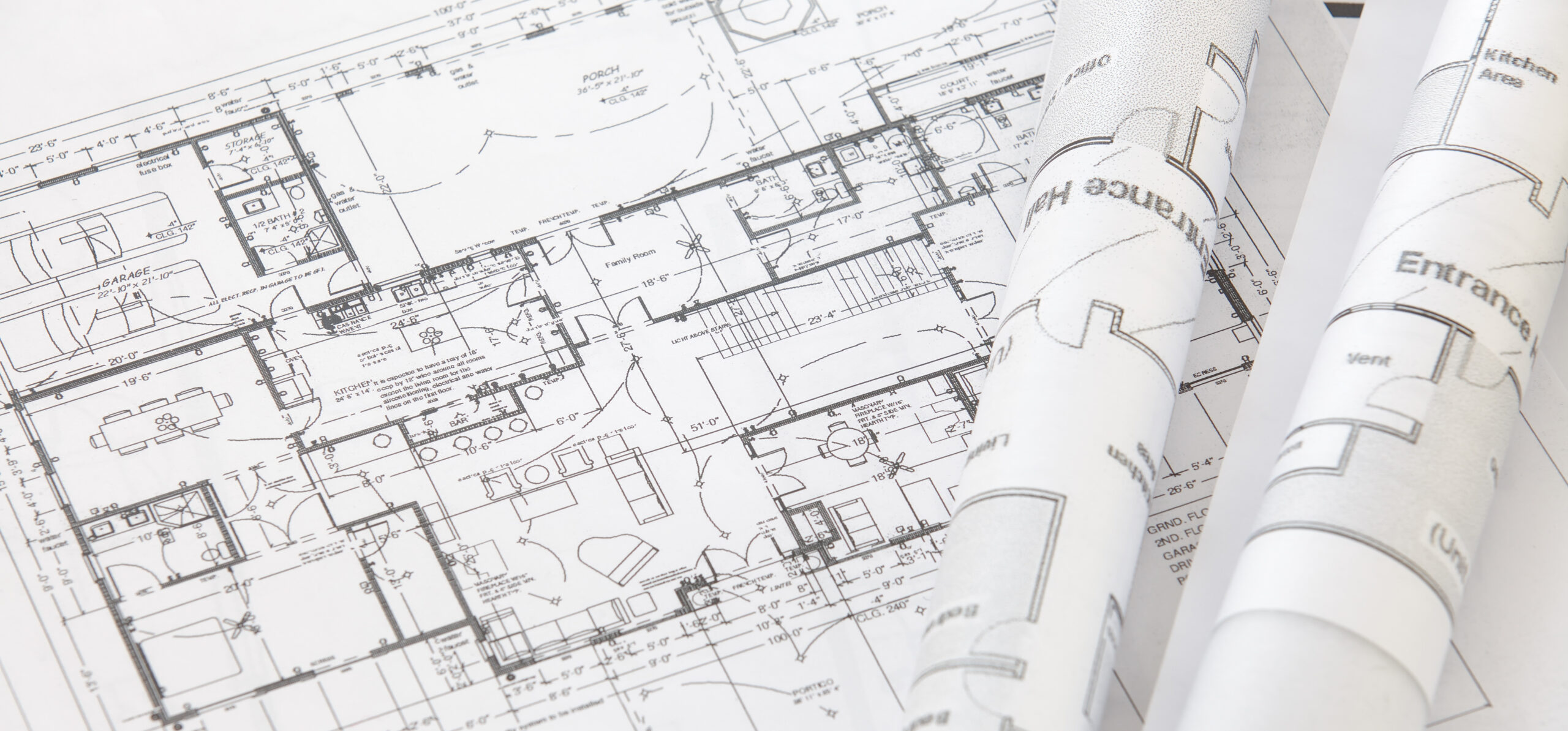Revised Plans for Albert Bridge House: 800-Home Development Submitted to Planners

A fresh proposal for a mixed-use redevelopment in Manchester has been submitted to local authorities following a strategic reassessment by the developer.
The original scheme, designed by Studio Egret West, secured planning approval in principle two years ago and envisioned over 1 million sq ft of commercial space alongside 350 build-to-rent homes.
However, developer Oval Real Estate has reconsidered its approach, citing shifting financial conditions.
“The financial landscape has shifted significantly,” the developer stated. “As such, our new proposals have been developed in response to this challenge and to better align with current market needs and community priorities.”
Key Changes to the Development
The revised plan significantly expands the residential component, increasing the number of build-to-rent homes to approximately 800 across two towers of 49 and 37 storeys.
Meanwhile, commercial space has been scaled down to around 250,000 sq ft, housed within a 17-storey block.
Studio Egret West, commenting on the updated design, noted: “While the earlier design featured a single residential tower and an expansive commercial office block, changing economic conditions have necessitated a rethinking of its scale and delivery strategy.”
Site Features & Public Realm Enhancements
Spanning 1.2 hectares, the development site includes a vacant 1950s office building formerly occupied by HMRC, a surface-level car park, and Albert Bridge Gardens.
The proposal incorporates a revitalized public realm, featuring an extended riverside walkway, new play areas, and an ‘urban arboretum’ that integrates existing mature trees.
Project Team & Collaborators
Studio Egret West is overseeing the scheme’s architecture, landscape design, and principal coordination, with contributions from:
- Deloitte (planning consultancy)
- Cumming Group (quantity surveying)
- AKT II (structural and civil engineering)
- Hoare Lea (mechanical & electrical engineering)
With these adjustments, the project aims to respond more effectively to market realities and evolving community needs, positioning itself as a sustainable, high-density urban development for Manchester’s future.

