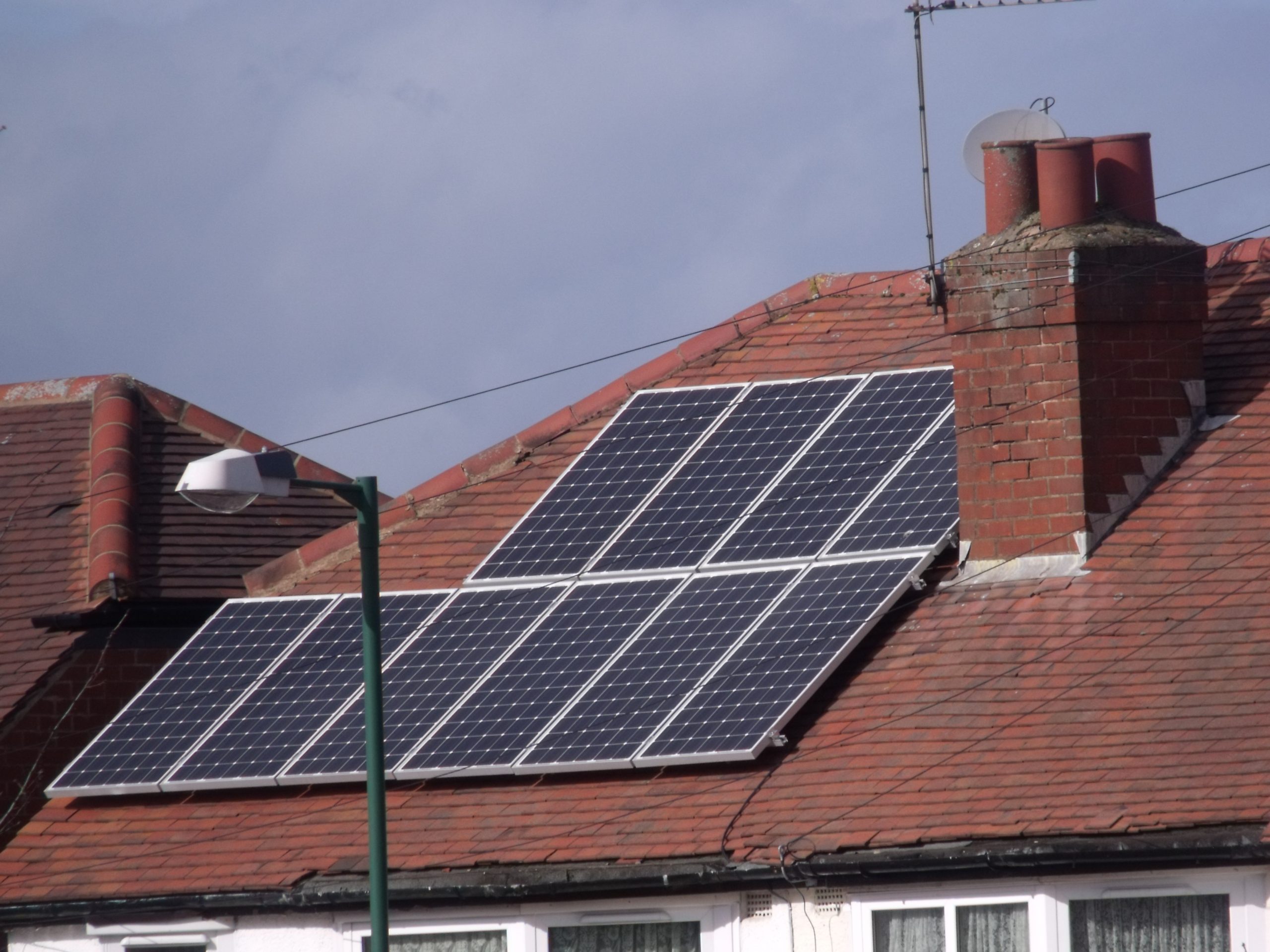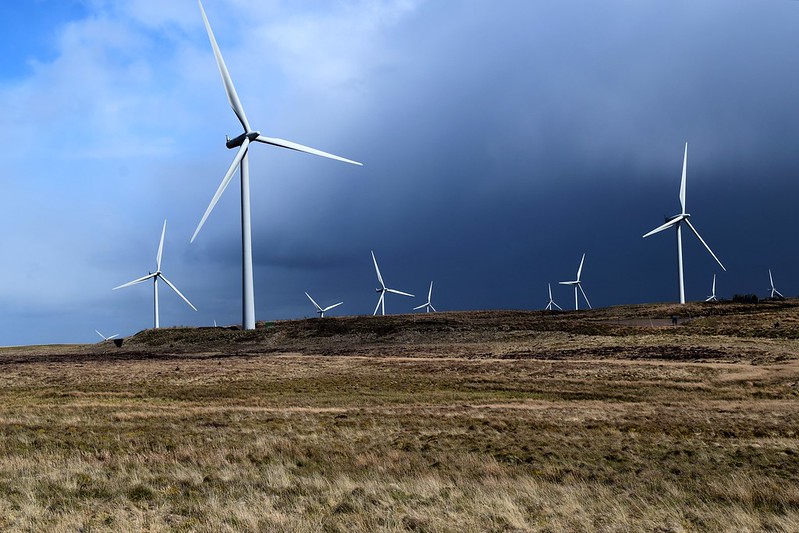Are Hastoe Setting The Bar High For New Builds?

After Hastoe launched their New-Build Standard, setting minimum build requirements for new homes, Housing Industry Leaders analyses how the road to net-zero takes Hastoe closer to meeting 2050 targets.
The Hastoe New-Build Standard aims to set the bar higher than current regulations in multiple areas. These include energy efficiency, sustainability, design and environmental impact.
By breaking down the new standards into these subsections, allows the housing industry to set out a clear roadmap to meet the Future Building Standard in 2025 and wider Government targets for 2050.
In a blog post, Ulrike Maccariello said: “Our residents want homes that are a good size, comfortable and affordable for them to live in. It is our job to come up with smart solutions to deliver what they need.”
The Passivhaus project sets the bar high
Hastoe have maintained previous schemes well, such as the Passivhaus project. This was set up a decade ago in rural Essex and improved energy efficiency dramatically. Moving forwards, Hastoe hopes these new standards will extend this success.
With this in mind, Hastoe expects to add one new project to this scheme each year. Ulrike added: “We aim to develop at least one scheme to this standard every year, where a village wants to invest in this approach.”
We aim to develop at least one scheme to this standard every year, where a village wants to invest in this approach
Combining the success of previous projects, the new-build standard takes the best parts of the Passivhaus project and adapts it to allow the delivery of affordable housing.
Focussing on smart housing within rural areas has been widely accepted as large proportions of net-zero projects have been developed for more urban and suburban areas.
Setting clear goals gives measurable success
Energy efficiency is naturally high up on the New-Building Standard list. The Hastoe Way report explained: “Our ‘fabric first’ approach maximises energy performance, minimises environmental impact, and provides value for money.”
To do this, they have these key objectives:
- Use high levels of wall, loft and floor insulation, combined with high-performing windows and doors.
- Take care to prevent thermal bridging during both design and construction phases.
- Ensure airtightness, avoiding uncontrolled heat loss through the use of tapes and membranes.
- Require each scheme to have a ventilation strategy to ensure good air quality and to avoid moisture build-up, condensation and mould growth.
- Encourage the use of long-lasting products that are efficient, readily available and easy to repair and replace.
To ensure their homes have minimal impact on the environment and are ecologically sustainable they encourage repurposing, recycling and upcycling measures wherever possible.
Additionally, a landscape architect is employed as part of the early design team to ensure greater emphasis on the soft landscaping design proposal.
Wildlife is also at the forefront of all building plans. They install features such as bird, bee and bat boxes with the addition of hedgehog friendly fences too. Fruit trees are also planted at all houses, allowing for the development of natural wildlife further.
Finally, to ensure the house are fit for purpose as we head towards 2050, wherever possible Electric vehicle charging points will be installed, fibre optic broadband will be installed and oversized radiators will be put in to enable easy conversion to a future heat source.

